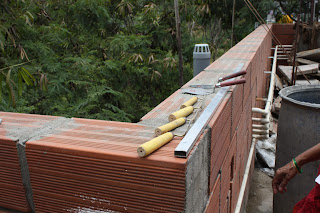In conventional building widow and door frames are erected and above the window and door frames bricks are installed up to roof level and widow and door frames take the weight of brickes above them. But in this system doors and windows need to be painted because during curing water will fall on them. Since we are using the natural varnished windows and doors we are constructing Sajja with steel bars and concreting so that windows and doors could be installed after entire construction activity is completed in all respects except wall painting. This sajja shown is ground floor bedroom south side
This sajja shown is ground floor bathroom south side
This sajja shown is ground floor bedroom west side with ventilator
This sajja shown is ground floor living room east side & corner window east and north side
This sajja shown is ground floor bedroom and bath room from inside
This sajja shown is ground floor meter room garage side where all electrical cables from poles are terminated, meters installed so that Besom can take reading from garage
This sajja shown is ground floor main door north side
This sajja shown is ground floor living room corner window garage side
This sajja shown is ground floor bathroom south side
This sajja shown is ground floor bedroom west side with ventilator
This sajja shown is ground floor living room east side & corner window east and north side
This sajja shown is ground floor bedroom and bath room from inside
This sajja shown is ground floor meter room garage side where all electrical cables from poles are terminated, meters installed so that Besom can take reading from garage
This sajja shown is ground floor main door north side
This sajja shown is ground floor living room corner window garage side











Comments
Post a Comment