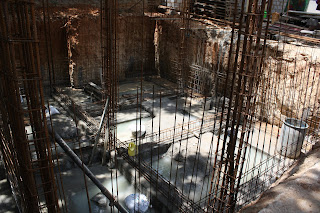Placing of Ankale Kaddi below the pillar which is a ritual during foundation. 2 will be placed in deva mule, 1 each in agni and kubera mule and 1 in the 4th mule. Deva Mule pre-concreting puja with offering of arasina Deva Mule pre-concreting puja with offering of kunkuma For deva mule pillar Tieing of secred cloth containing vyduriya (nava rathna) pancha loha (gold, silver....) prasad Offering Puja to deva mule pillar Offering vilyadele dakshine coconut and banana Offering prayer to Sun God After the puja the concreting from deva mule started











